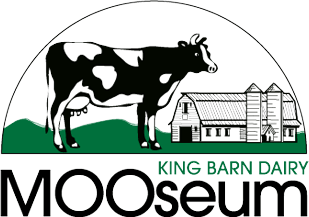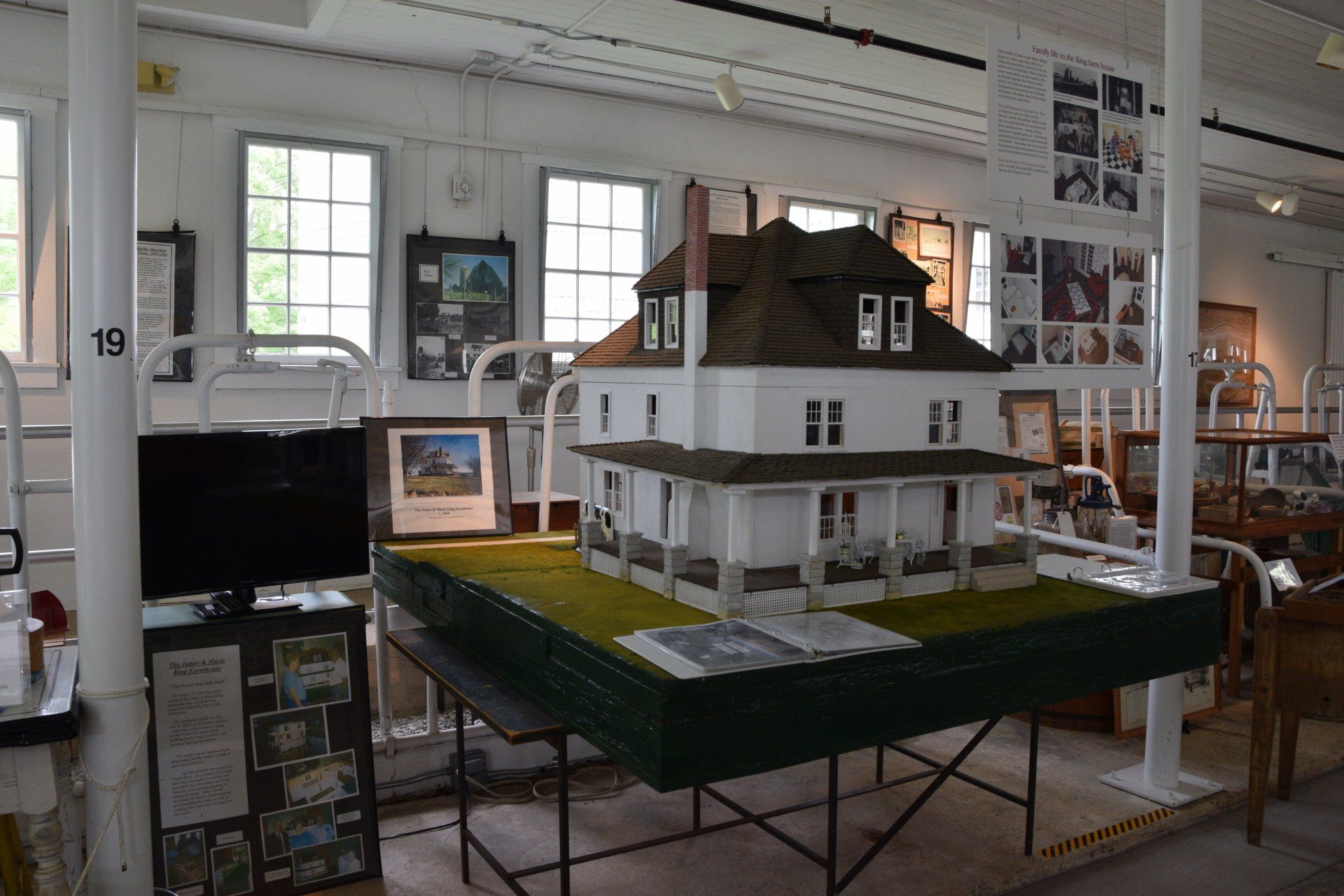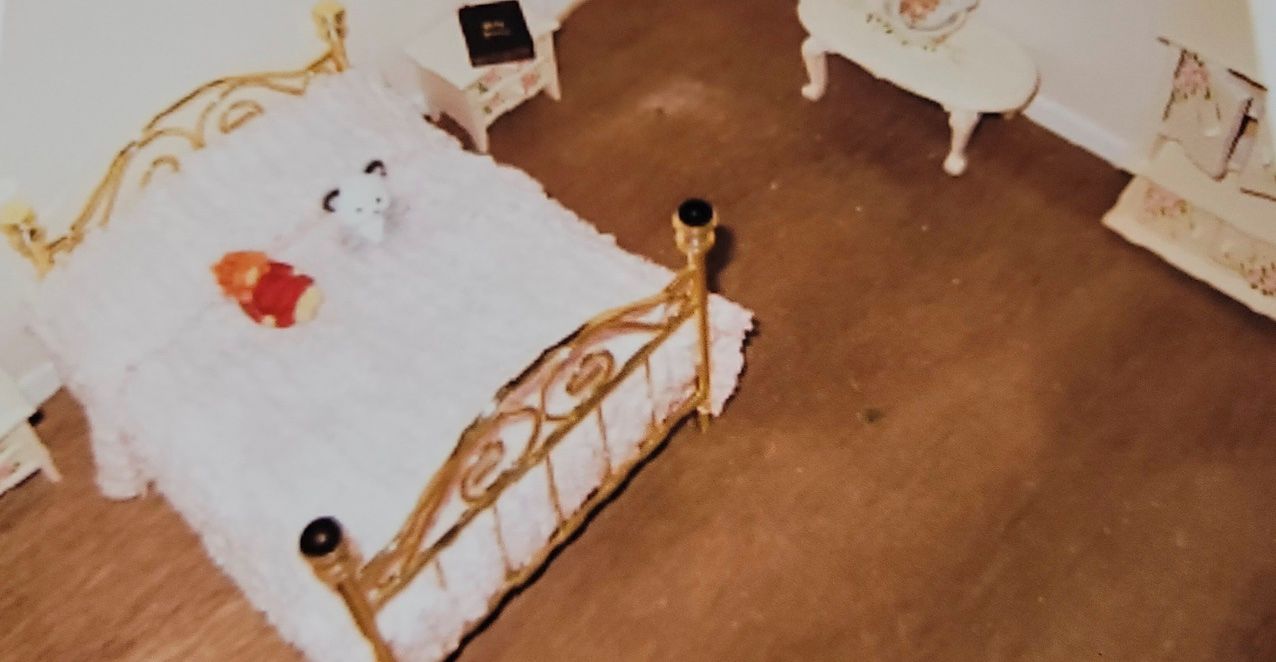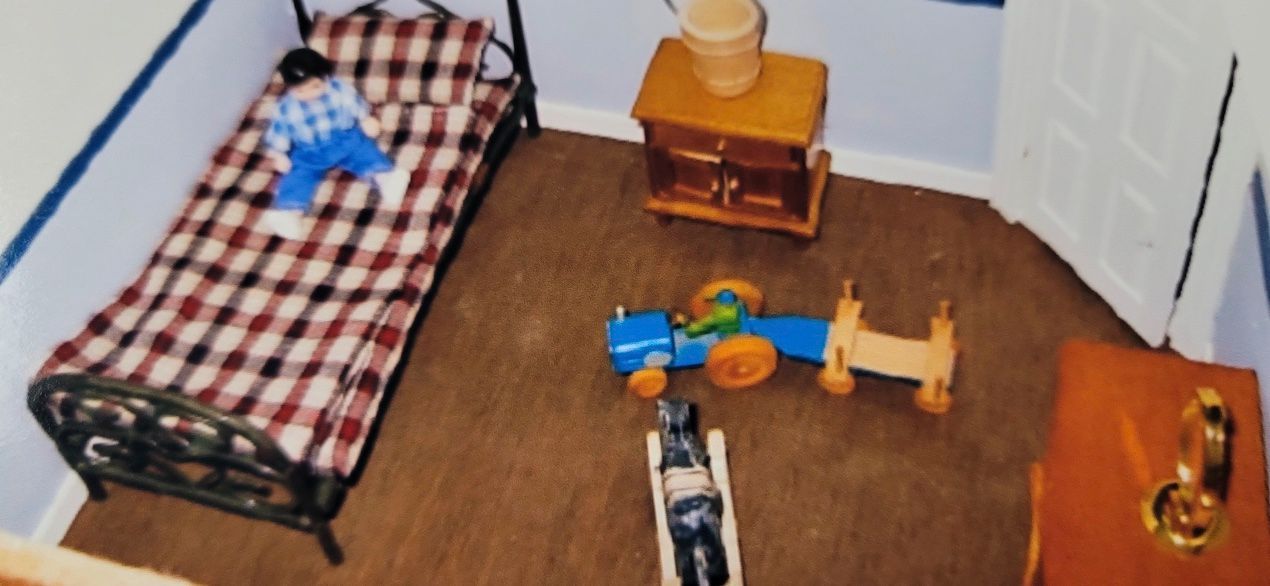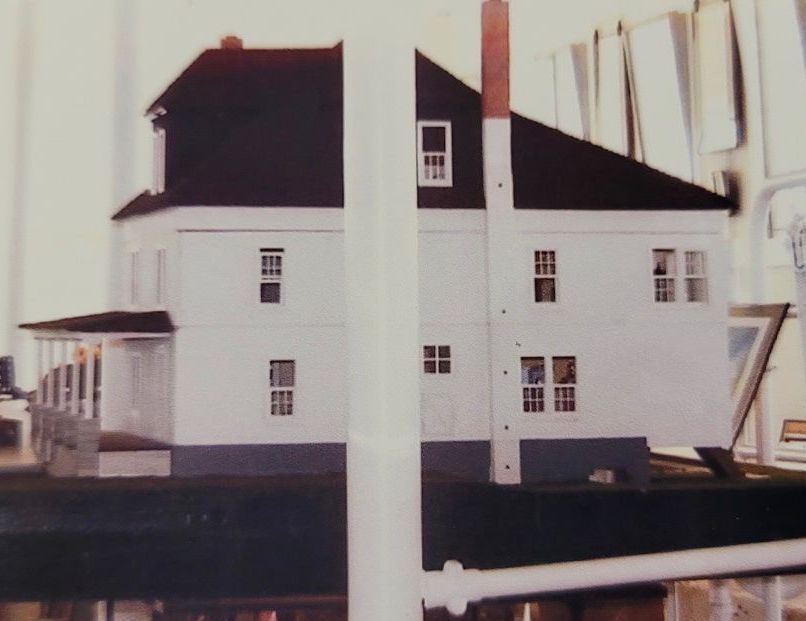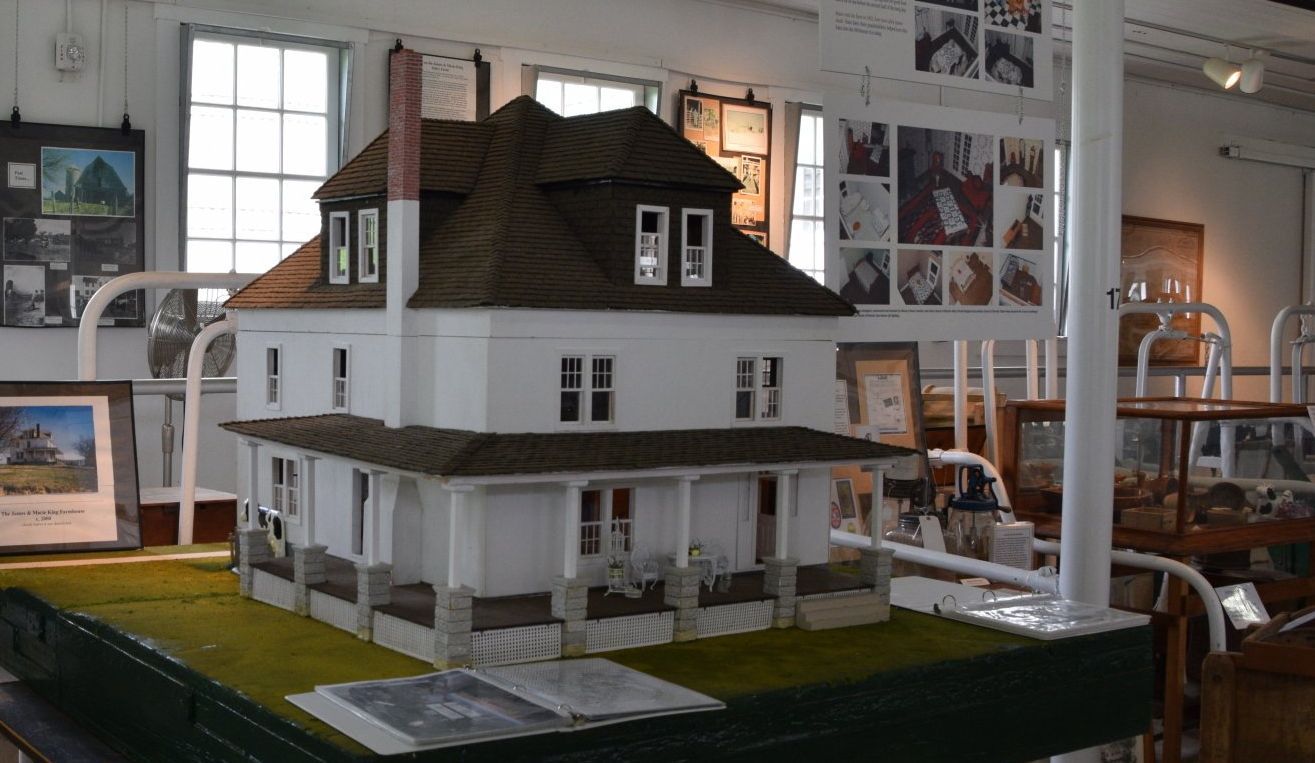New Paragraph
Slide title
King Farm House
Button
The House that Jack Built
When Montgomery Parks began the work to convert the former dairy farm of James and Macie King into South Germantown Recreational Park and SoccerPlex in the late 1990s, they only saved the 1930 long barn, its two silos, adjacent dairy building and corn shed at the request of community activists. All other farm buildings were destroyed, including the 4-square farmhouse. The corn shed was moved to a farm that now houses Poplar Spring Animal Sanctuary in Poolesville, Maryland. The remaining structures now house the non-profit King Barn Dairy MOOseum.
In August 1926 the King family suffered a devastating fire that destroyed or severely damaged all the buildings on the farm they had purchased in 1913. The original farmhouse had dated to the 1880s. The new farmhouse they built was a strong, sturdy 4-square design – 4 rooms on the first level and 4 rooms on the top level – a design common in Montgomery County.
Board member Elaine Huey advocated for the construction of a model of the 4-square farmhouse that serviced the James and Macie King Farm. She said it was an important tool in telling the story of early 20th century farm woman and that story needed to be a part of the MOOseum. She constructed a scale model using pictures taken in the winter of 2000 just before the house was demolished. Friends helped by donating furnishings and searhing for needed accessories. Soon her model began to look like “home.” Unfortunately, the house was made of foamcore which could not withstand the heat and humidity in the barn.
When retired dairy farmer/craftsman Jack Davis visited the MOOseum and saw the model, he offered to create a wooden model to replicate the original. His wooden model still. Is on exhibit at the MOOseum and is fondly referred to by members as “the house that Jack built.”
Jack studied 4-square home plans and determined that the model, to stay true to the real house, could not be divided into front and back halves to open like a dollhouse, so Jack made each floor separately and stacked them. The three-story house comes apart floor by floor for viewing.
Jack worked with Helen King Duvall, one of the three King children who grew up in the house. She drew a floor plan that made sense of the rooms and front and back stairways. Jack consulted with Mary Duvall, daughter-in-law of Helen, and Elaine Huey on the decorating team. Boo Painter Davis, Jack’s wife, gave him moral support and permission to use their family room adjacent to his workroom for use for this project.
The model was beautiful! Everyone wanted to electrify the house. That led to Scott Watson, a lighting consultant. Scott came out to Jack’s workshop and a lighting design was developed that would allow the house to be viewed so visitors could see through the windows into the rooms.
The decorating Elaine and Mary accomplished turned the model into a home with colors and designs similar to those familiar to the King family.
By early 2004, the windows had been pained and hundreds of shingles had been cut by hand and added to the roof and dormers. Jack decided that the only way to copy the support posts of the wrap around porch was to hand craft each stone, and so he did. He fashioned a mold and began producing the individual stones. Then Jack worked on the exterior finish of the model, so it gave the same appearance of the original house that had a stone/wash exterior similar in appearance to stucco. A lawn and walks were added with the chimney which hid the wiring.
The hours of sorting out details created a model that evoked memories of earlier times for everyone who either knew the original house and/or who worked on the project. The model was delivered to the King Barn in 2004 and awaited visitors.
Following are pictures of the house with a description of rooms. At the MOOseum you can peer into windows and look at posters and books that showcase the carefully crafted interior of this typical 20th century 4 square home.
First Story
The first story of the house is four rooms with a foyer and stairway and a kitchen pantry and rear porch. All the rooms downstairs have wallpaper and finished floors. Some have carpets and the kitchen has a linoleum floor.
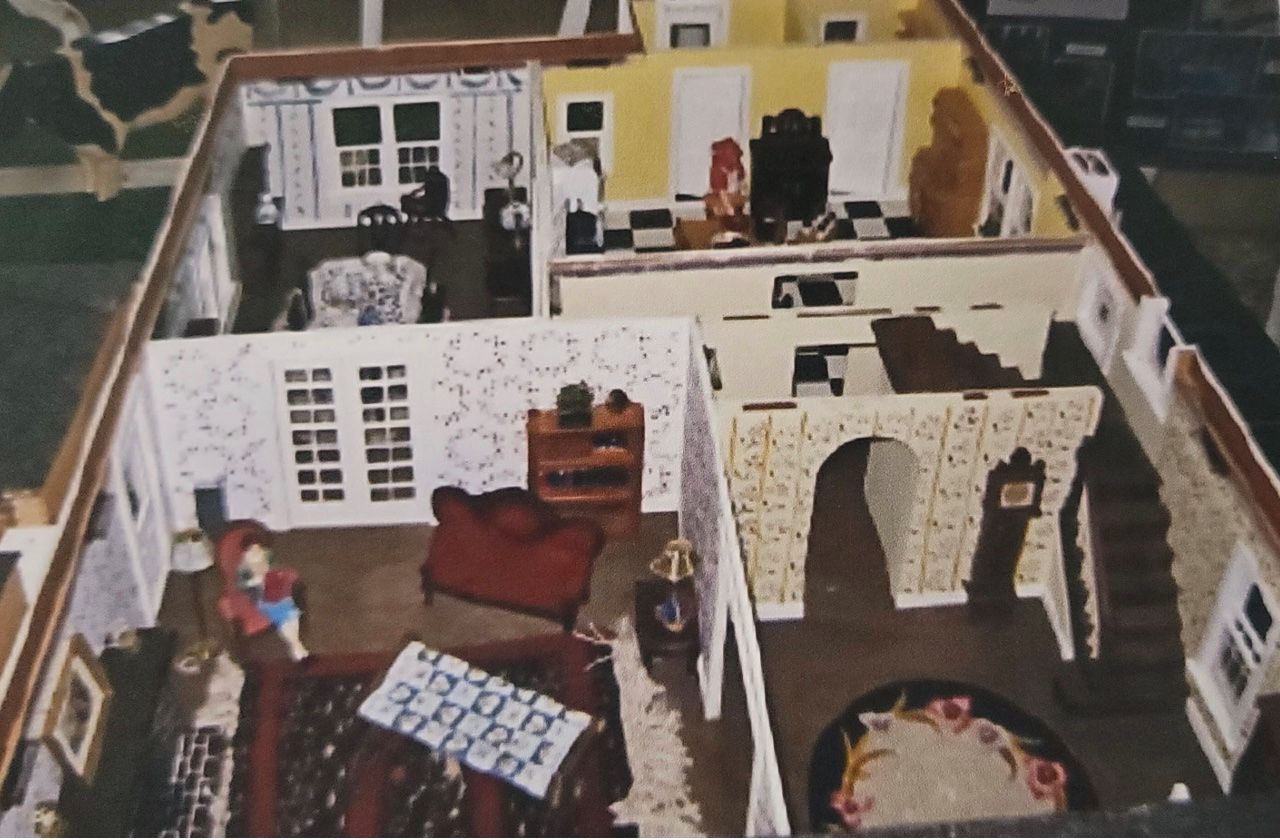
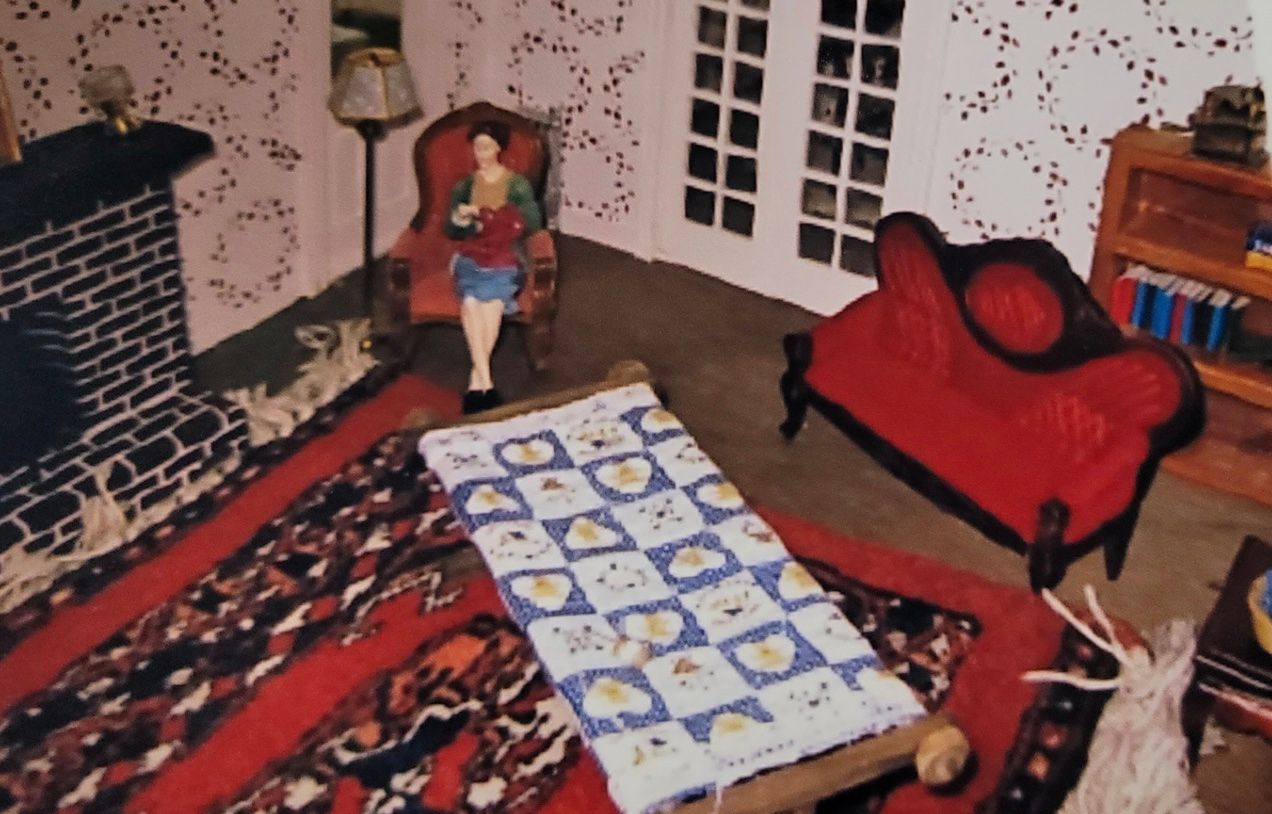
Living Room
Macie King sits in an armchair in the living room working on her sewing. Her quilting frame with a pieced quilt face is set hop awaiting a needle and thread. This is a comfortable cozy room, with a fireplace and oriental rug.
Dining Room
The dining room has ornate wallpaper with swags, a lace tablecloth, miniature china, lamps and serving pieces accompanied by fine furniture.
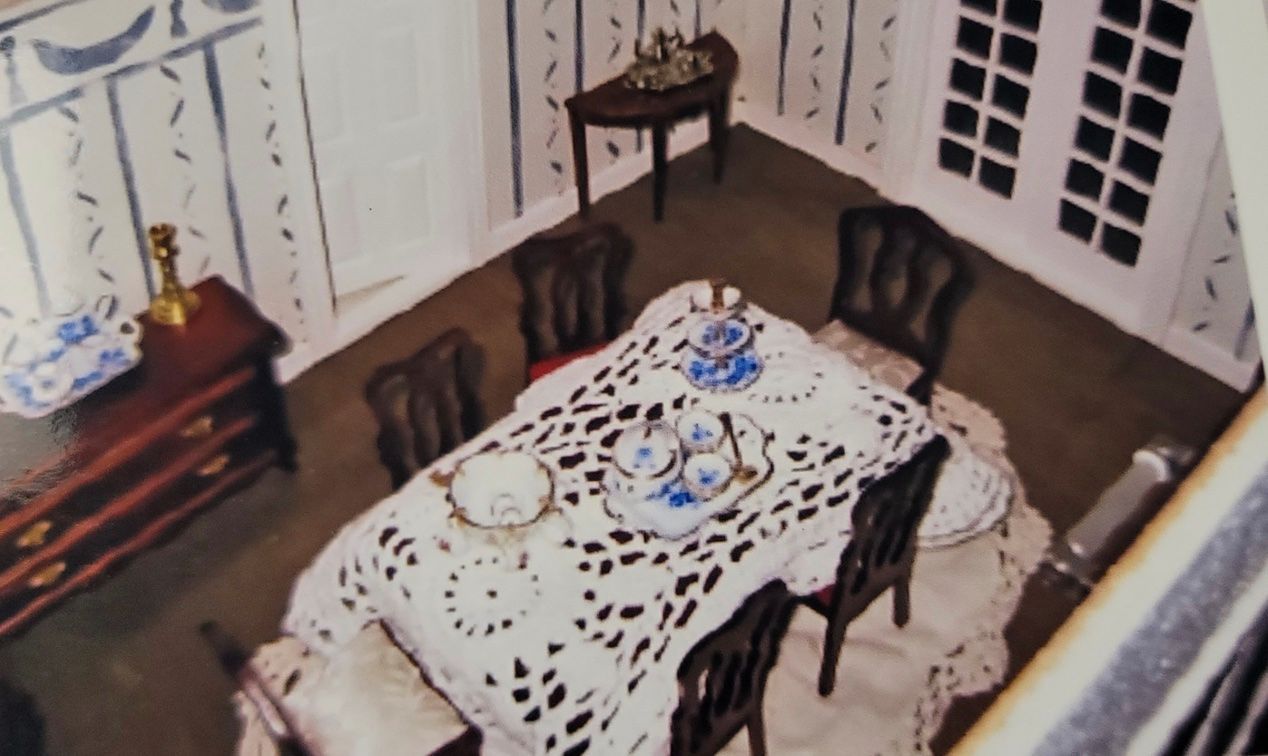
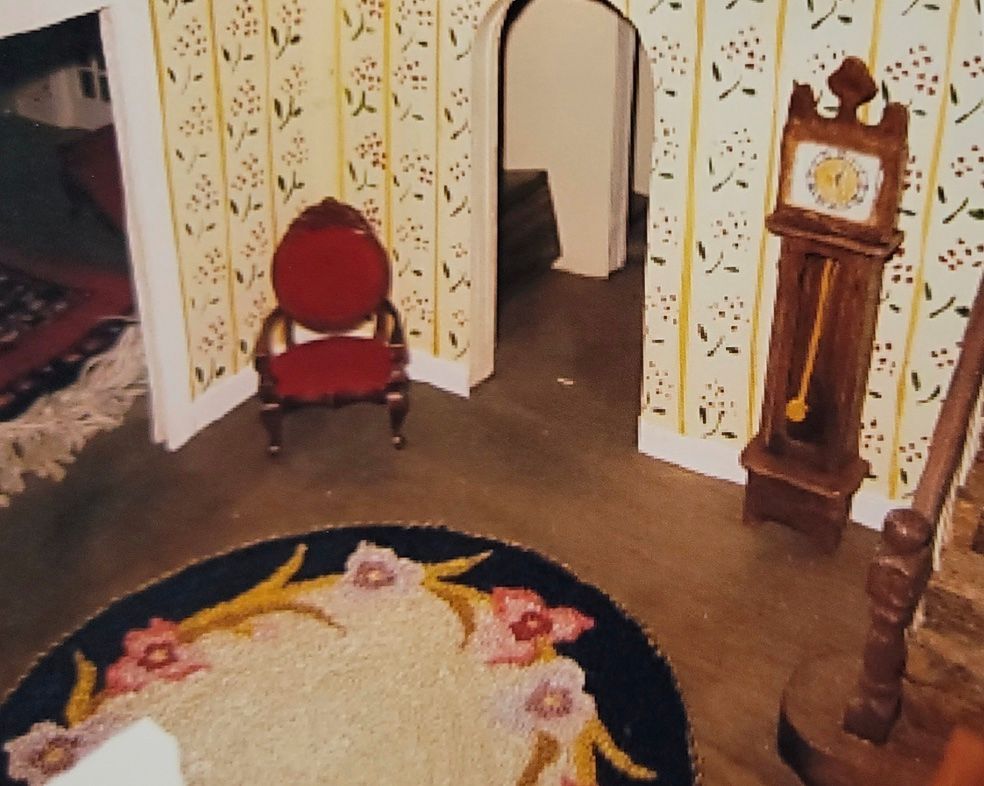
Foyer
This is the foyer where guests were greeted, and coats are removed. It has the staircase to the second story, a chair to sit in when putting on boots, and a grandfather clock. Farmers outside doing chores did not wear nice clothing and often got dirty. They and kids used the back porch and kitchen door to come in and clean up. Before coming into the nice part of the house. Note the hooked rug on the floor. It was often homemade.
Kitchen
A modern 1940 kitchen had a monitor top refrigerator (back left), a gas stove with burners and an oven (back right), and a kitchen table with a delicious pie. Is Macie making pies for the Bethesda Farm Woman’s Market to sell, or for her family’s dessert? What do you think?
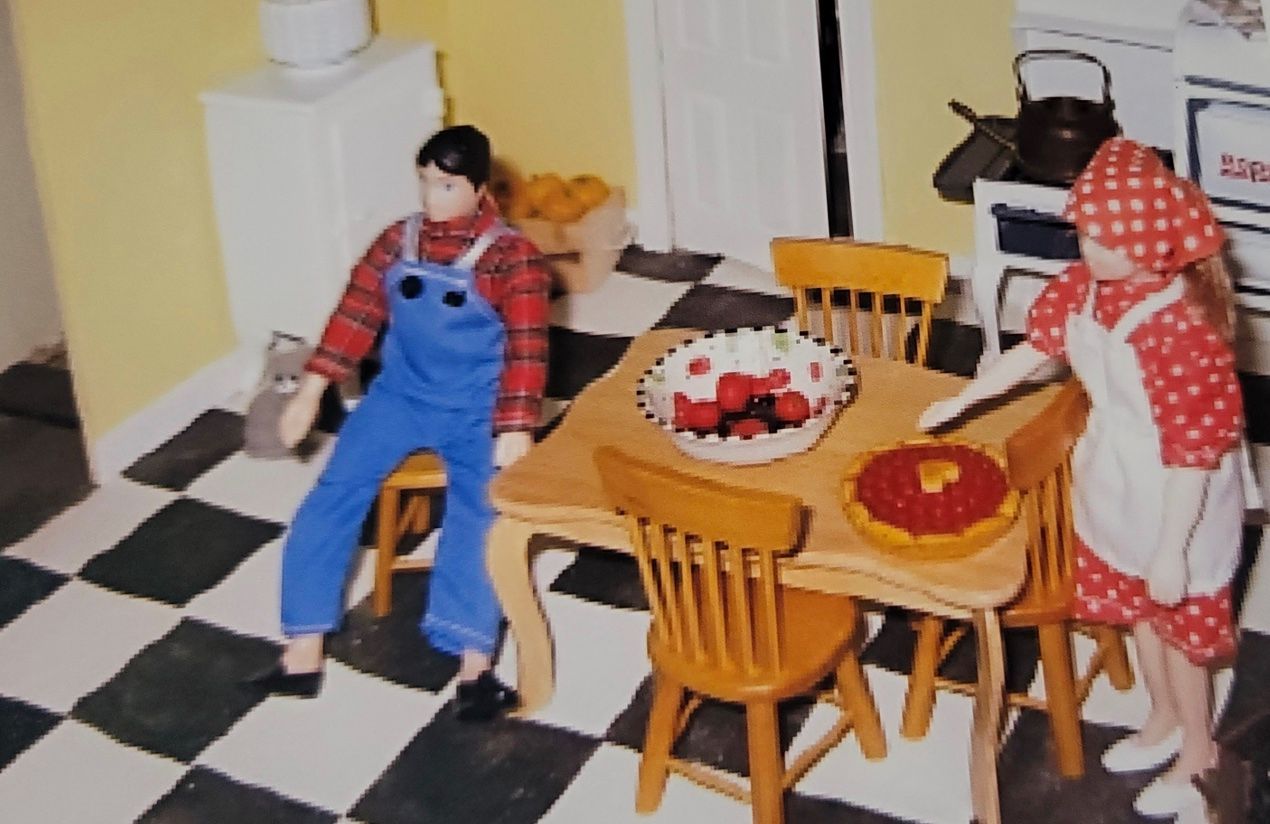
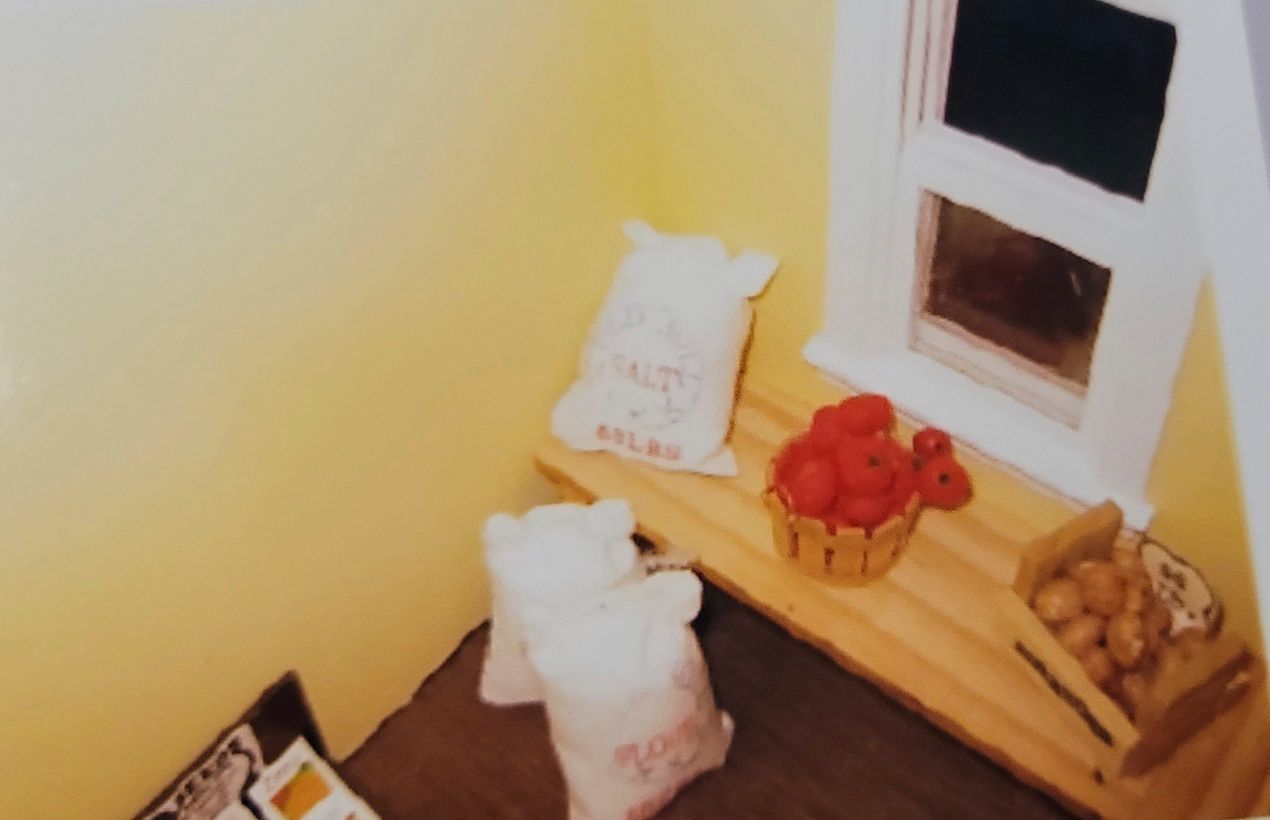
Pantry
A pantry off the kitchen is a place to store potatoes, tomatoes, salt, flour, and other food products for future meals. The pantry was an important feature of farmhouses.
Upstairs Bedroom
The second story was less formal than the first floor. It had the only bathroom in the house! In addition to the bathroom there were five bedrooms, the attic stairs, and a sewing alcove on the second floor. Most farmhouses had an extra bed stand for temporary visitors or farm help.
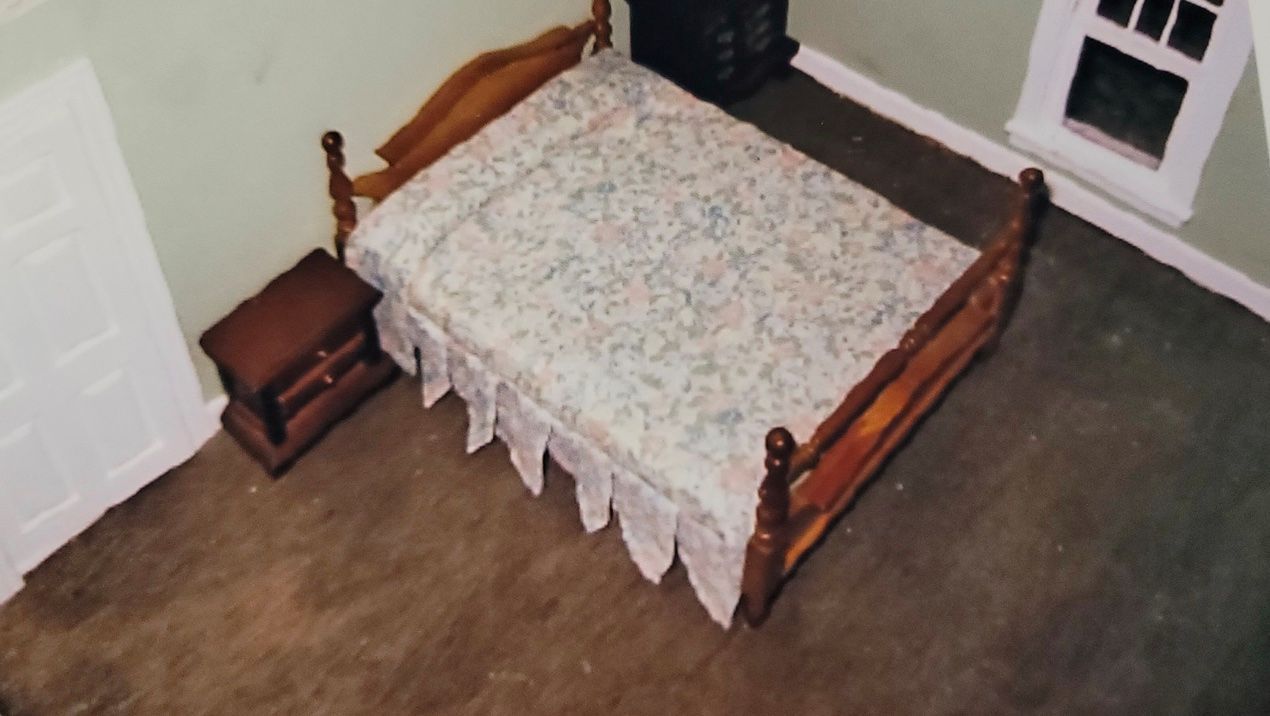
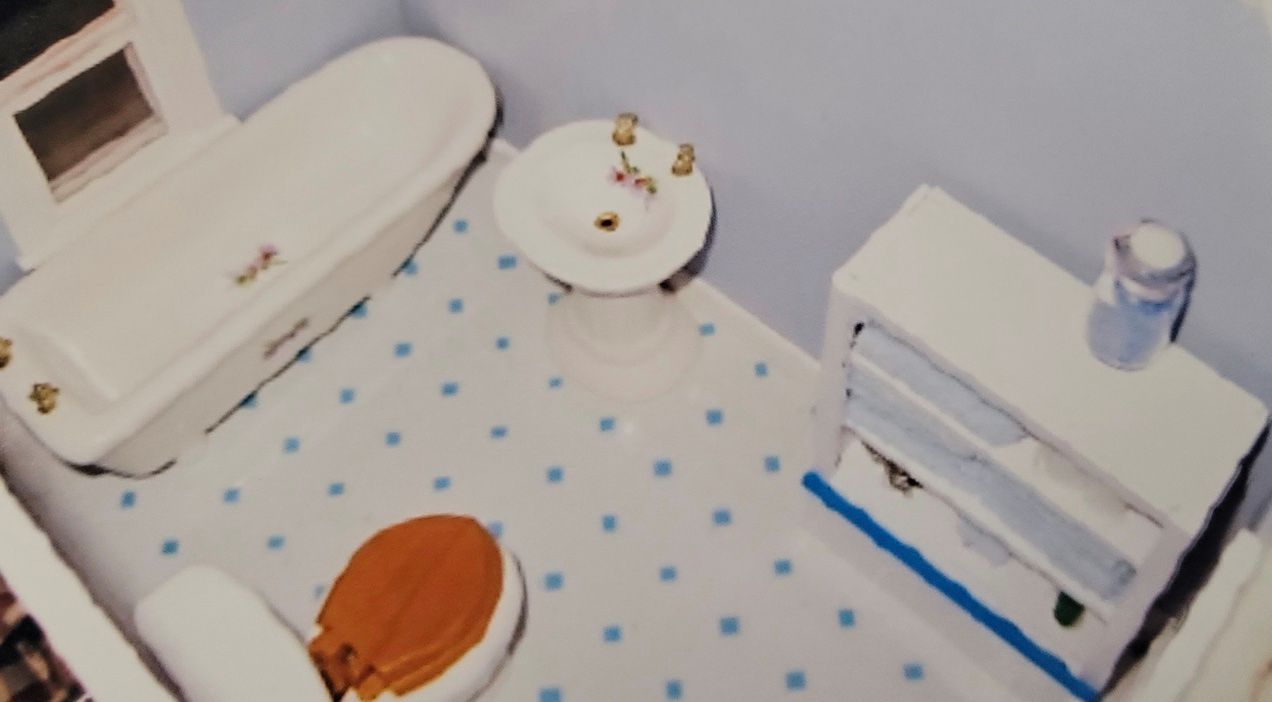
Bathroom
White tile with blue inserts makes a great bathroom floor. Note the small roses painted on the lavatory and on the bathtub. Nice blue bath towels await you in the small white shelf unit and there is wood seat on the toilet. You will come of here smelling like a rose!
Upstairs Bedroom 2
An upstairs bedroom has an open window for air, a single colonial style bed, and a pretty quilt. The walls are painted. A book is waiting for a bedtime story. What story would you like to hear?
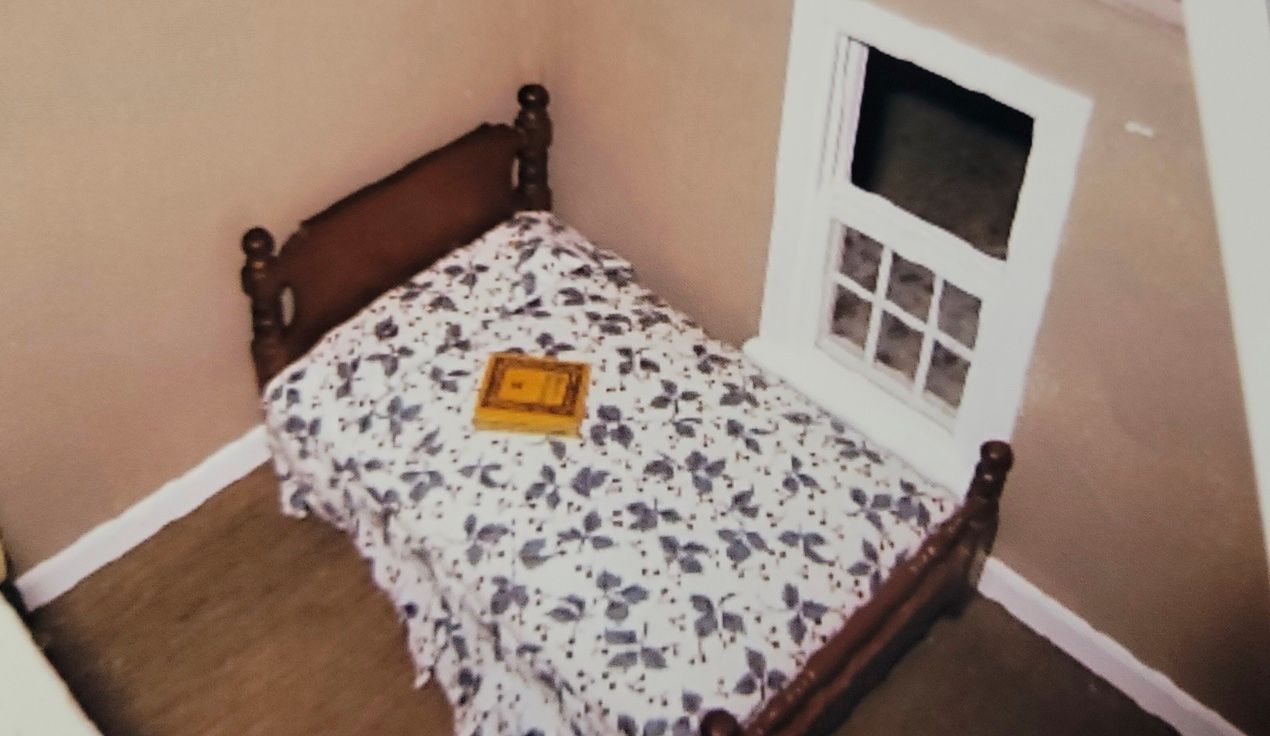
Parent's Bedroom
This bedroom looks like the father and mother’s room. It must be James and Macie’s bedroom. It has two dressers with drawers, and one has a mirror. There is a double bed and a quilt rack in the corner with a toasty cover for cold nights. Do you think Macie made the quilt?
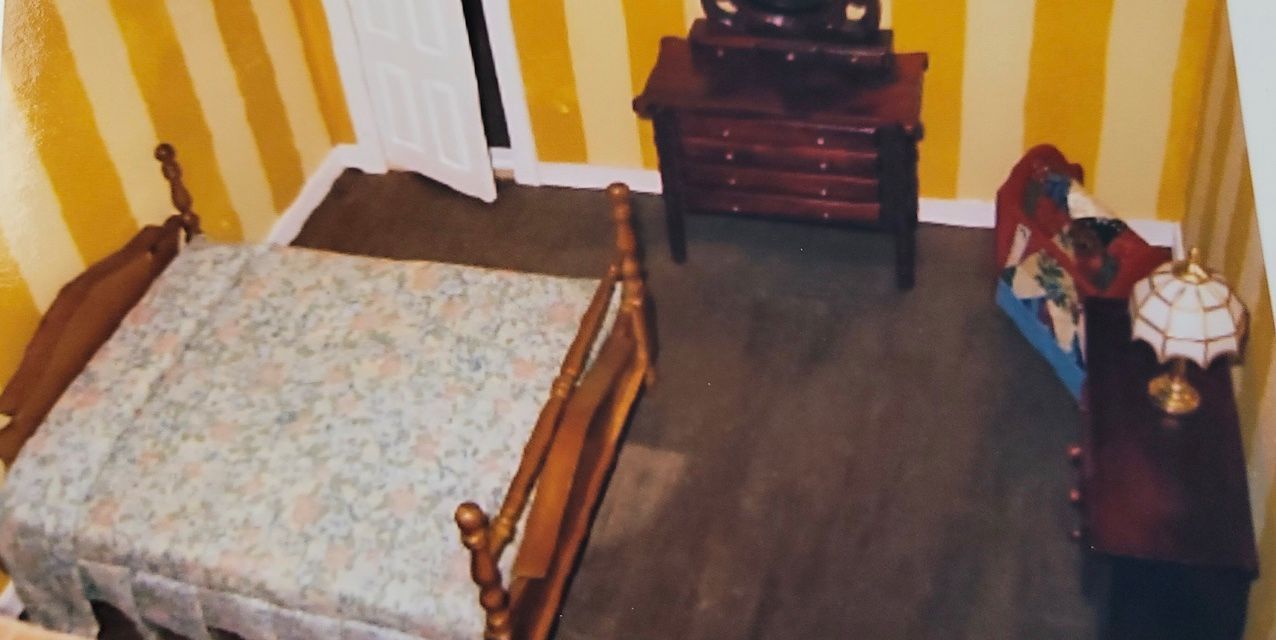
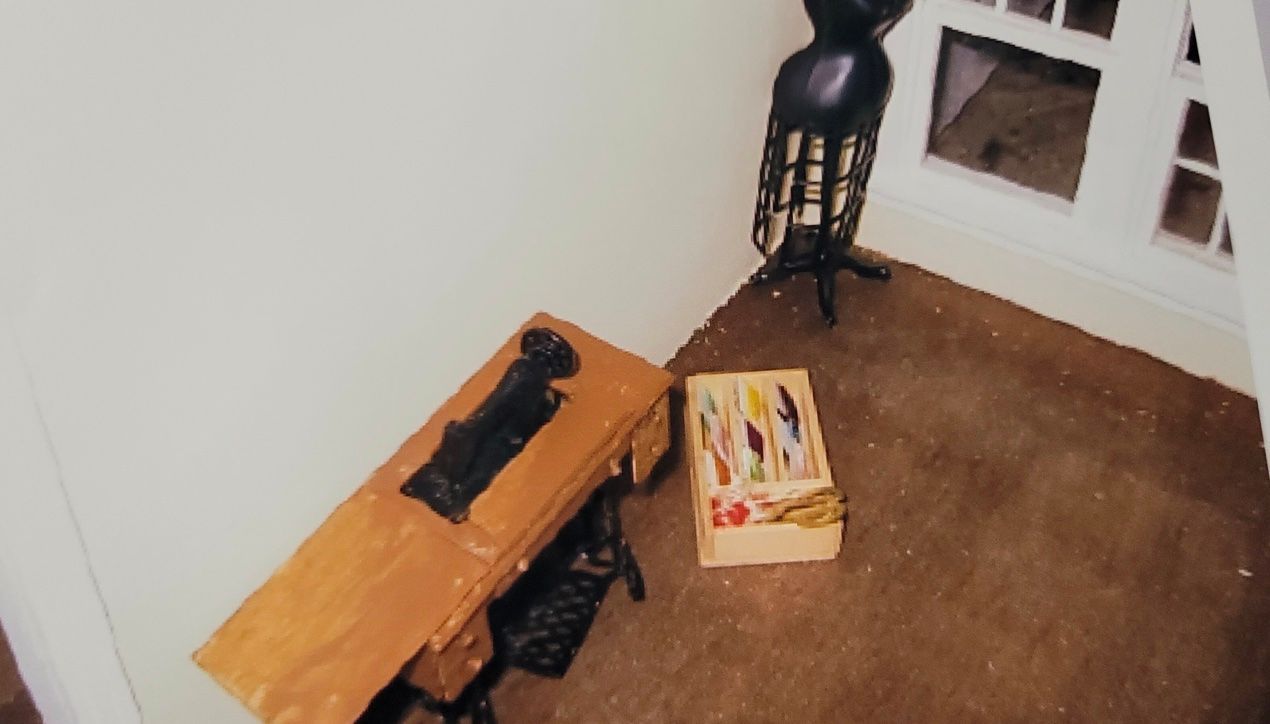
Sewing Area
One corner of a bedroom is devoted to sewing. There is a foot-powered treadle sewing machine, a sewing box, and a dressmaker’s form to fit clothing. Farm women and girls made many items from feed sacks and flour sacks. Aprons, tea towels, pillowcases and even dresses and shirts were homemade.
Outside of the King Farmhouse Model
Unfortunately, visitors cannot tour the original James and Macie King family farmhouse at the MOOseum. It is gone. But with this model, The House that Jack Built, we can understand what it must have been like to visit Grandma and Grandpa on the farm. Here a visitor looks at the model at the MOOseum. The house not only had a rear porch off the kitchen, but a sleeping porch on the second story where the family slept on hot nights.
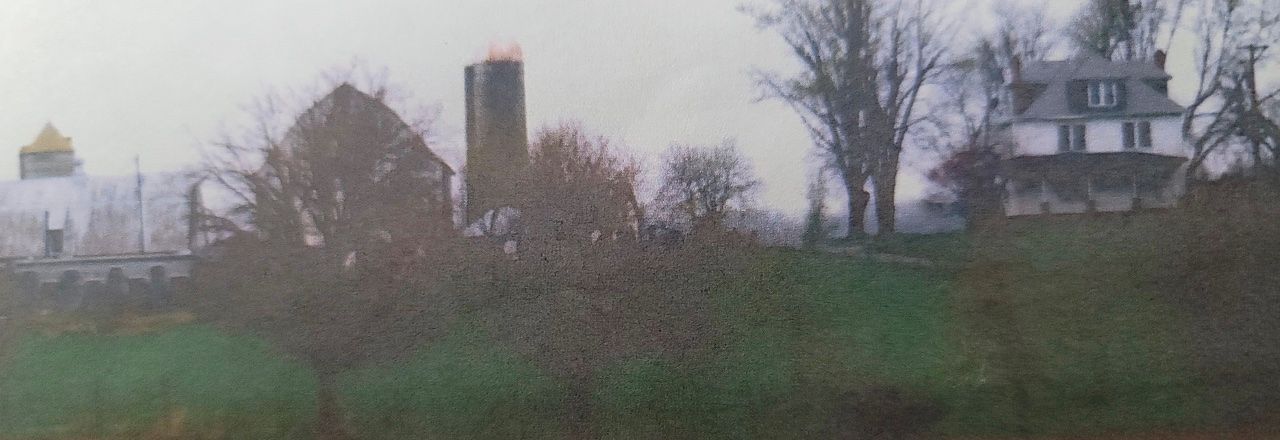
Slide title
Write your caption hereButton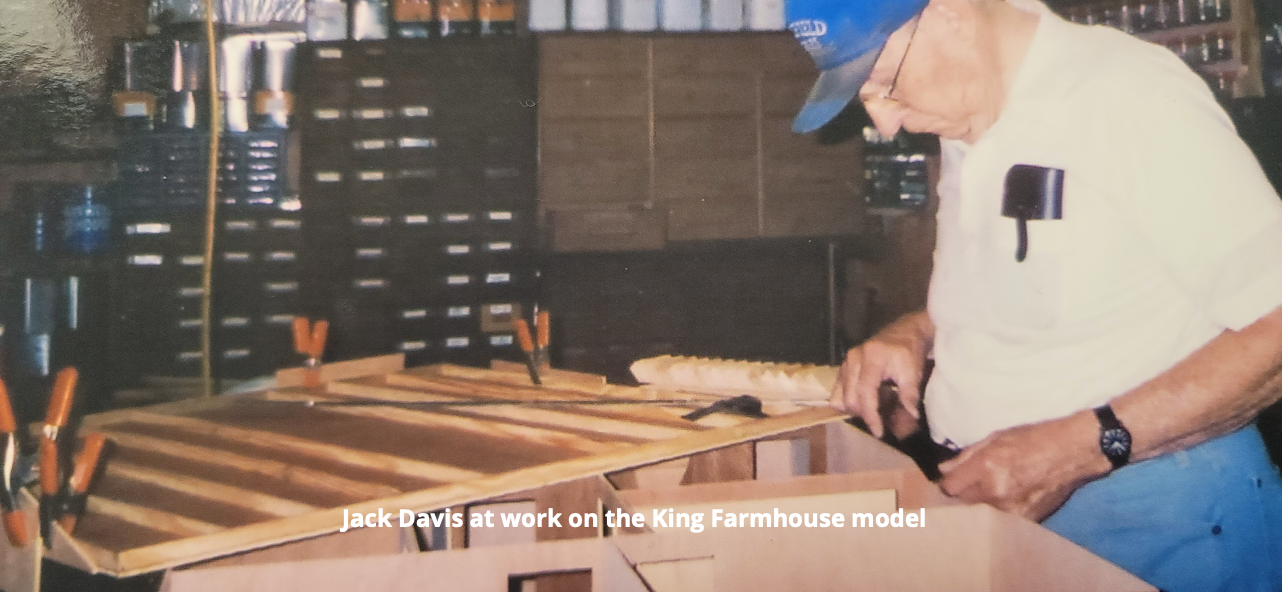
Slide title
Write your caption hereButton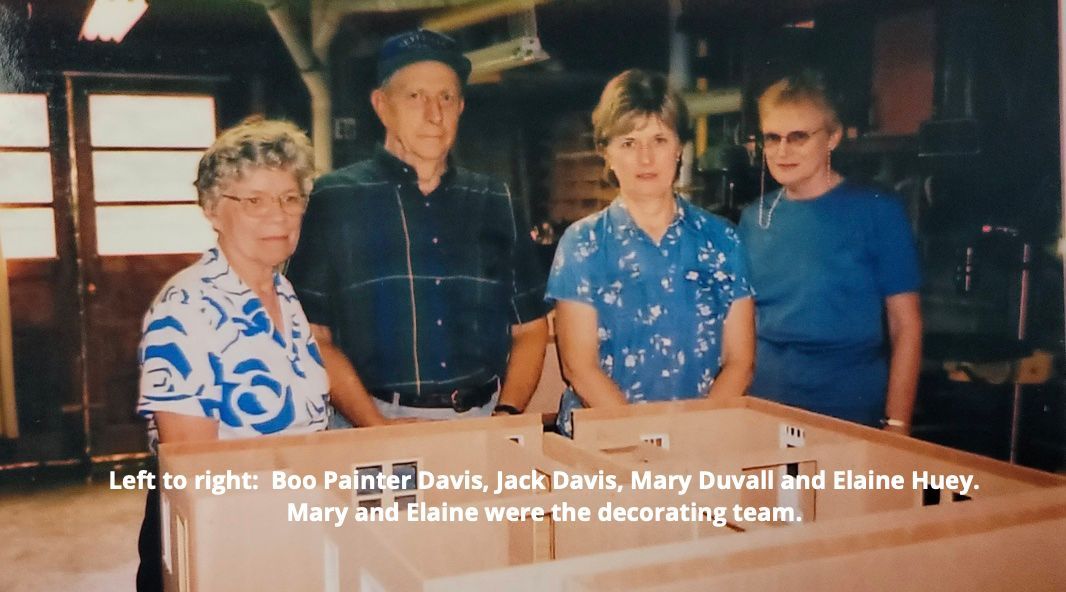
Slide title
Write your caption hereButton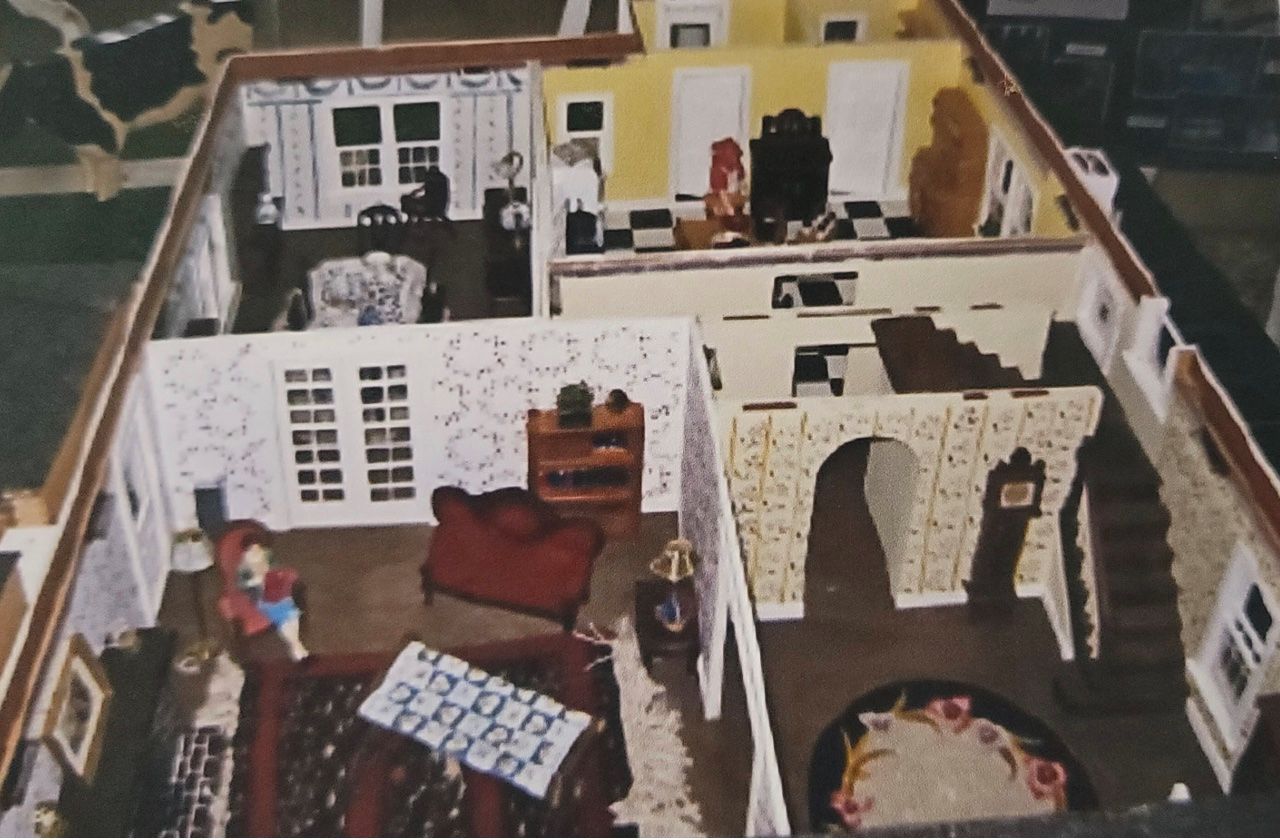
Slide title
Write your caption hereButton
Slide title
Write your caption hereButtonSlide title
Write your caption hereButton
KING BARN DAIRY MOOSEUM LOCATION
South Germantown Recreational Park
18028 Central Park Circle
Boyds, MD 20841
MAILING ADDRESS
King Barn Dairy Mooseum
PO Box 76
Boyds, MD 20841-0076
SUBSCRIBE TO OUR NEWSLETTER
All Rights Reserved | King Barn Dairy Mooseum
disclaimer

